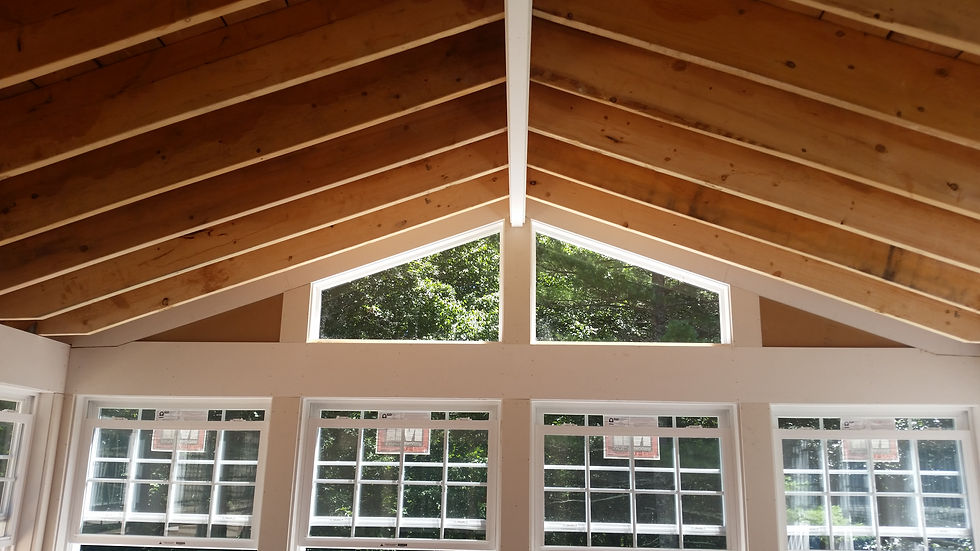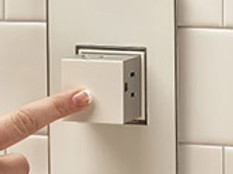_ed.jpg)
Riversedge Kitchen & Home Design
Where Style Meets Functionality: Your Kitchen Cabinet Experts
We will be closed on12/6/25. Please contact us to book a free consultation appointment during the week or on Saturday. Please email or call to schedule your appointment now!
Email mannie@riversedge-ma.com
Kitchen Cabinets, Kitchen Cabinet Painting & Refinishing, Kitchen and Home Design, Interior Design Services, Tile, LVT Flooring, Stacked Stone, Closets, Architecture Design and Renderings, Vanities, Bath and Plumbing Products, LED lighting, Granite and Counter Surfaces
Kitchen Cabinet and Home Design Services
Kitchen Design
The Process:
We guide you through each step:
Choose your Appliances
Choose your Cabinetry:
Door Style and Color or Stain
Measurements at Your Home
Preparation of a Design using 2020 Software
Presentation of Design & Pricing
Modification of Design within your Budget
Installation or Working with
Your Preferred Contractor
We also offer Kitchen Cabinet Painting & Refinishing Services.

.jpg)

Kitchen Installation and Consultation
We will refer you to our list of contractors. We are also happy to work with your preferred contractor.



Tall Pantry Cabinets













